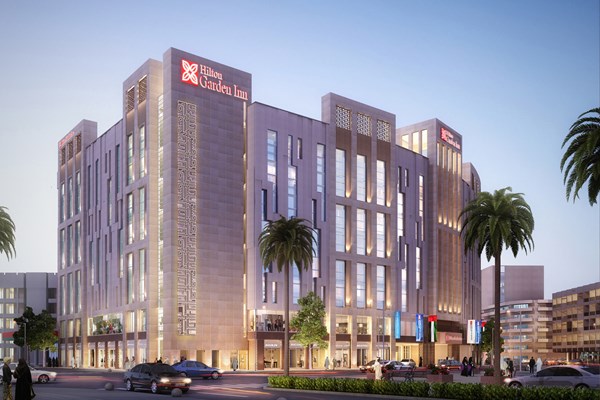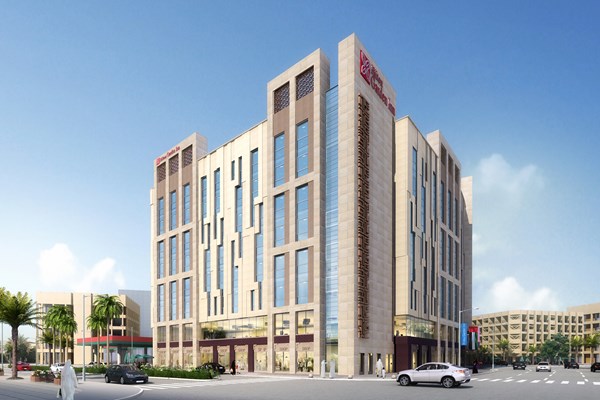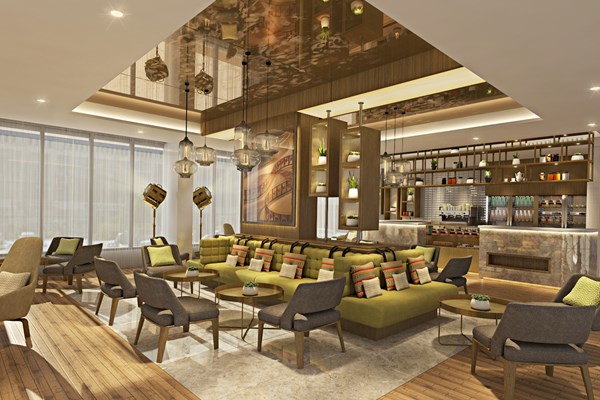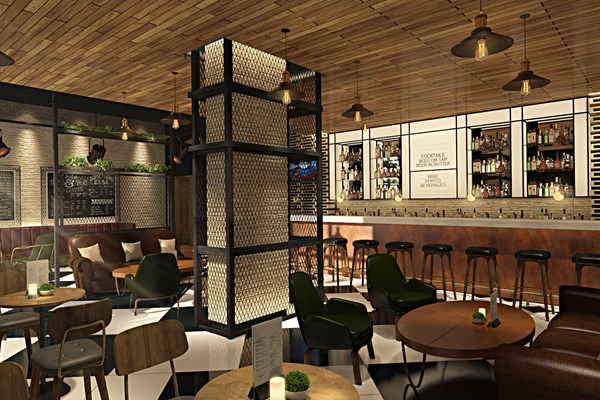Kling Consult GmbH & Co. International KG
33-C, I-Rise Tower, Barsha Heights,
Opposite Saudi German Hospital
P.O. Box 114627,
Dubai, U.A.E
Kling Engineering Consultant LLC
Office 14, 3rd Floor,
Building No.18, Al Khalidiya,
P.O. Box 110647,
Abu Dhabi, U.A.E.
Kling Consult International Branch Office
Office 114, 1st Floor,
Jameel Square Build
Al Tahlia Street,
P.O. Box 11863, Jeddah 21463 / KSA
Kling Consult GmbH
Burgauer Straße 30
D - 86381 Krumbach
Germany
Phone: +49 (0) 8282 994-0 kc@klingconsult.de https://www.klingconsult.de



